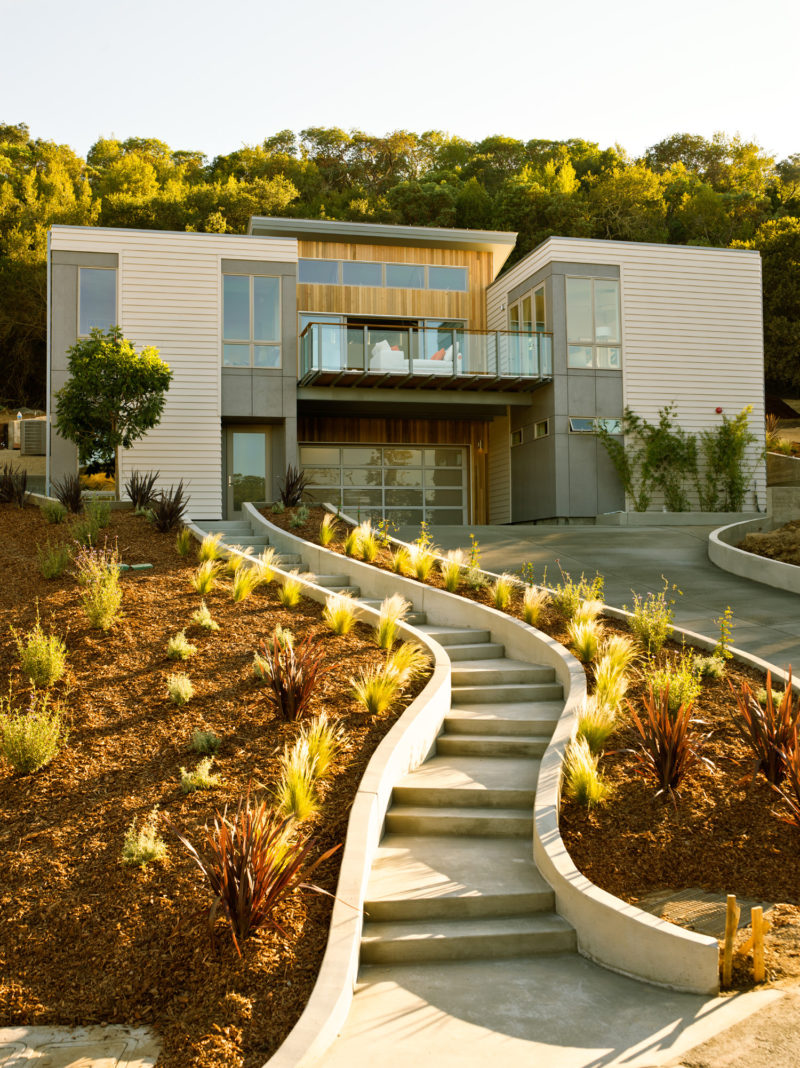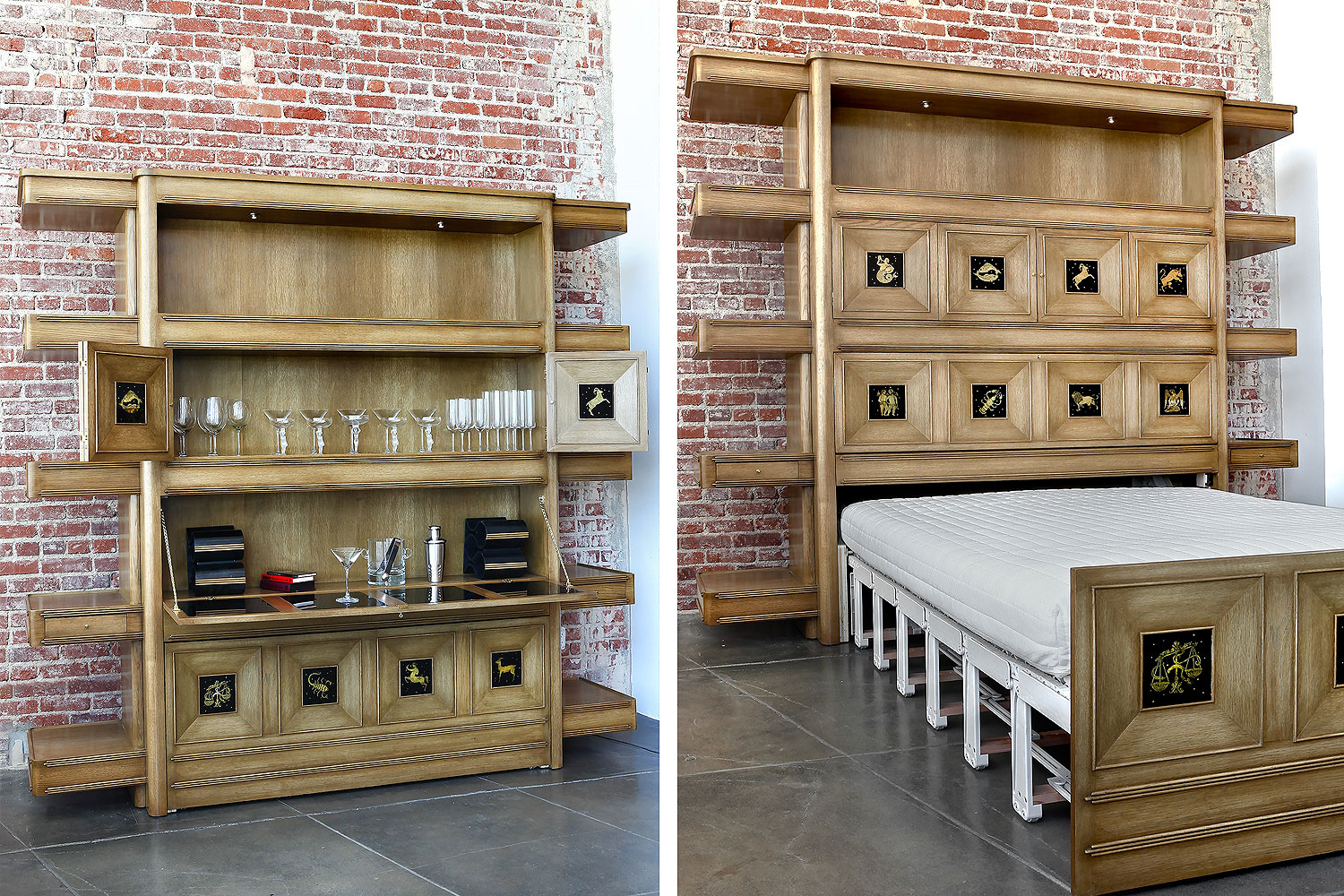Last week I wrote about Utah’s lack of developable land and our government’s restrictions that cause high home values. This begs the question: Can we think differently about innovative housing to address the problem?
Today I’d like to share some innovative ideas within the market that we should seriously consider. They typically fall under two categories. (1) The design inside the home and (2) the construction of the home itself.
The Design Inside
If we lack a lot of room for the footprint of the home because of the high cost of land, then we need to think about how we use space. Studies like this one at UCLA show that 50-70% of American homes go unused most of the time. That’s very informative when we consider whether we have the land to build a 2,500 or 1,250-square-foot home.
Houzz recently explored 12 different ways to use the space within our homes better. I will highlight just a few.
The first is the idea of disappearing rooms. Whether it’s your bathroom, bedroom, living room, or dining room, creating multi-purpose spaces is a great way to reduce wasted space. We’ve all heard of Murphy beds, but homes of the future are already much more sophisticated than that, with automatic tracks that are very fashionable.
Another general principle is storage space. When living in a tiny home or trying to reduce wasted space, this is crucial. So many basements, storage units, and storage rooms are unusable because they’re cluttered with so much “stuff.” If we creatively use the space we already have for storage, the need for more space (or a larger home) is reduced.
Now, I’m not proposing that we all live in New York City-style apartment buildings all crammed together. Rather, these ideas translate to detached, single-family homes. You can still have your own space and a backyard. This is where the construction comes in.
Construction
We’ve written about tiny homes in the past, so I won’t belabor that point. But there are other construction options that could reduce the size and cost of a home.
3D printing, panelized homes, and modular homes are all examples of how we can move away from the traditional construction model. While manufactured homes tend to have a negative connotation, prefabricated and manufactured micro-, tiny-, and even normal-sized homes are actually becoming fashionable, with many having beautiful designs.

Debuted in 2005, the Sunset Breezehouse, built by Blu Homes, is considered by some to be the next generation of design-savvy prefabs.
For years we have advocated for small lot reforms that would help make this kind of future a reality in Utah.
By applying creative principles both in and outside the home, we can provide starter homes for everybody who wants one — and at a price much lower than what we are seeing today. All we need are state and local governments that are willing to modify our out-of-date regulations, thus allowing these industries to flourish in an open market.


